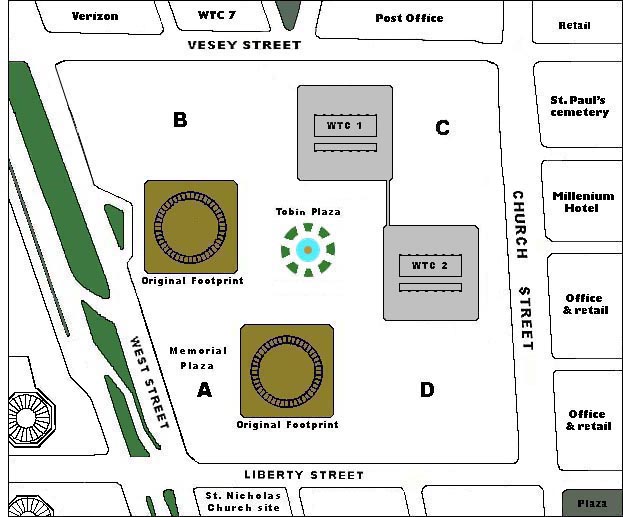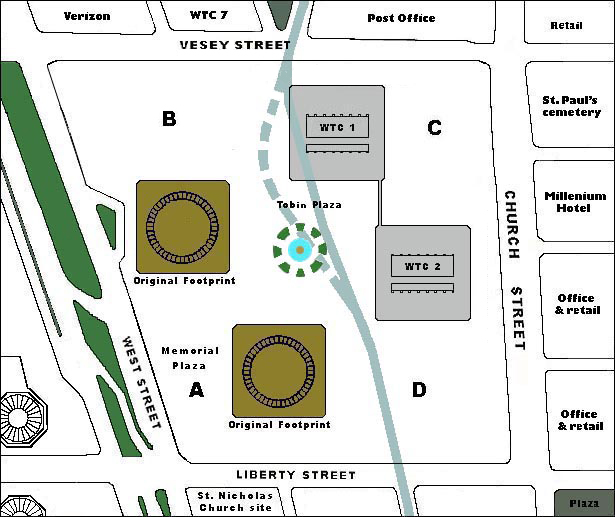Fig. 7. This diagram is identical to fig. 5 except WTC 1 has been shifted 20 feet east to possibly better accommodate 3 or 4 skybridges and the No. 1 subway line. A lower skybridge (60 ft?) might also serve as a wing to reduce ground winds. It might be possible to also connect WTC1 and WTC7 with a skybridge. The visual blocking effect of the original tower alignment is about the same as fig. 5. If necessary WTC 1 (and WTC 2) could be shifted even farther east to save the relatively minor cost of modifying the already excavated No. 1 subway. Elevator orientation is complicated and would be modified to accommodate foot traffic, skybridge access, security, and views thru the site (see original WTC elevator plan). Click for a possible skybridge design (smoke doors, streamlining, and wing effect not shown).
|

